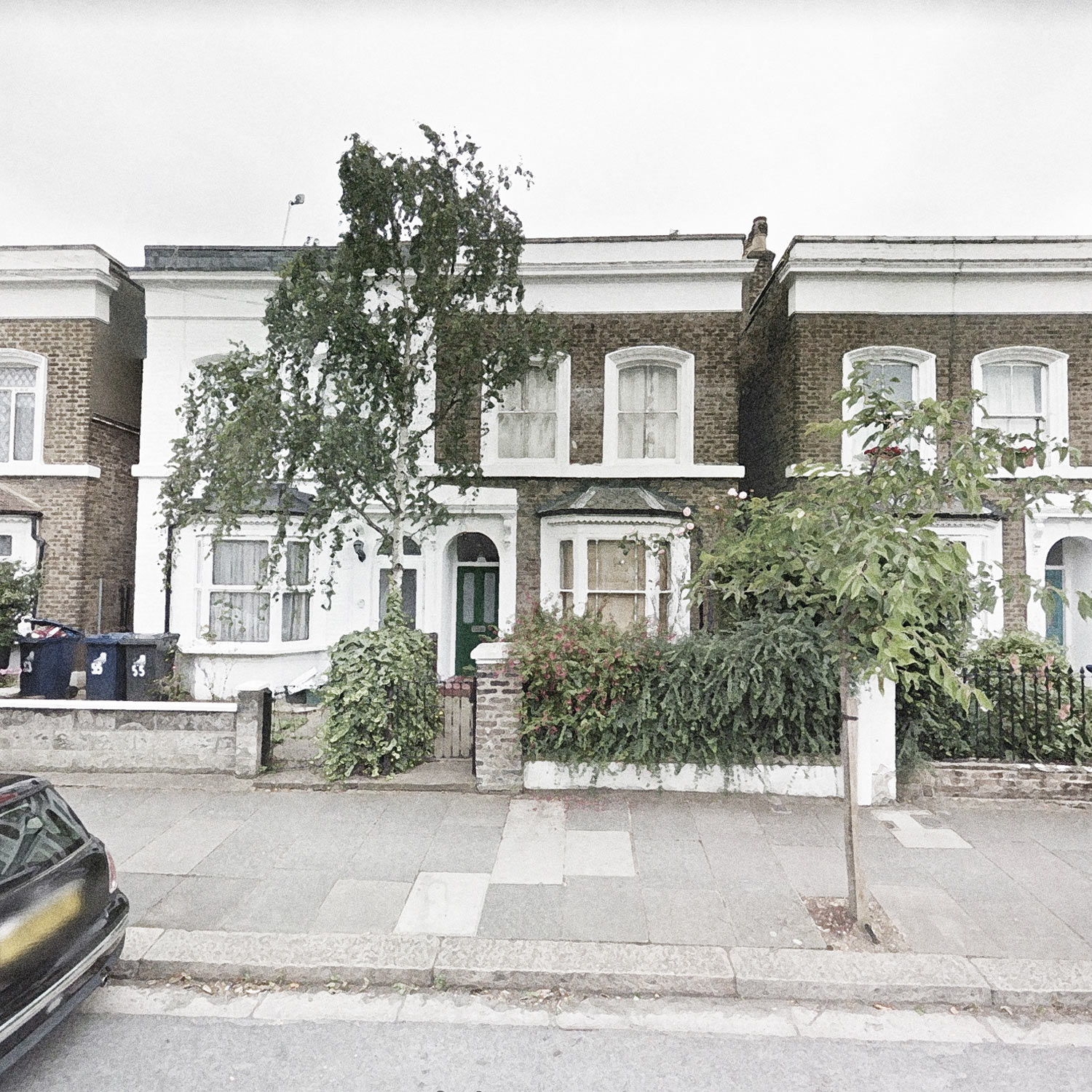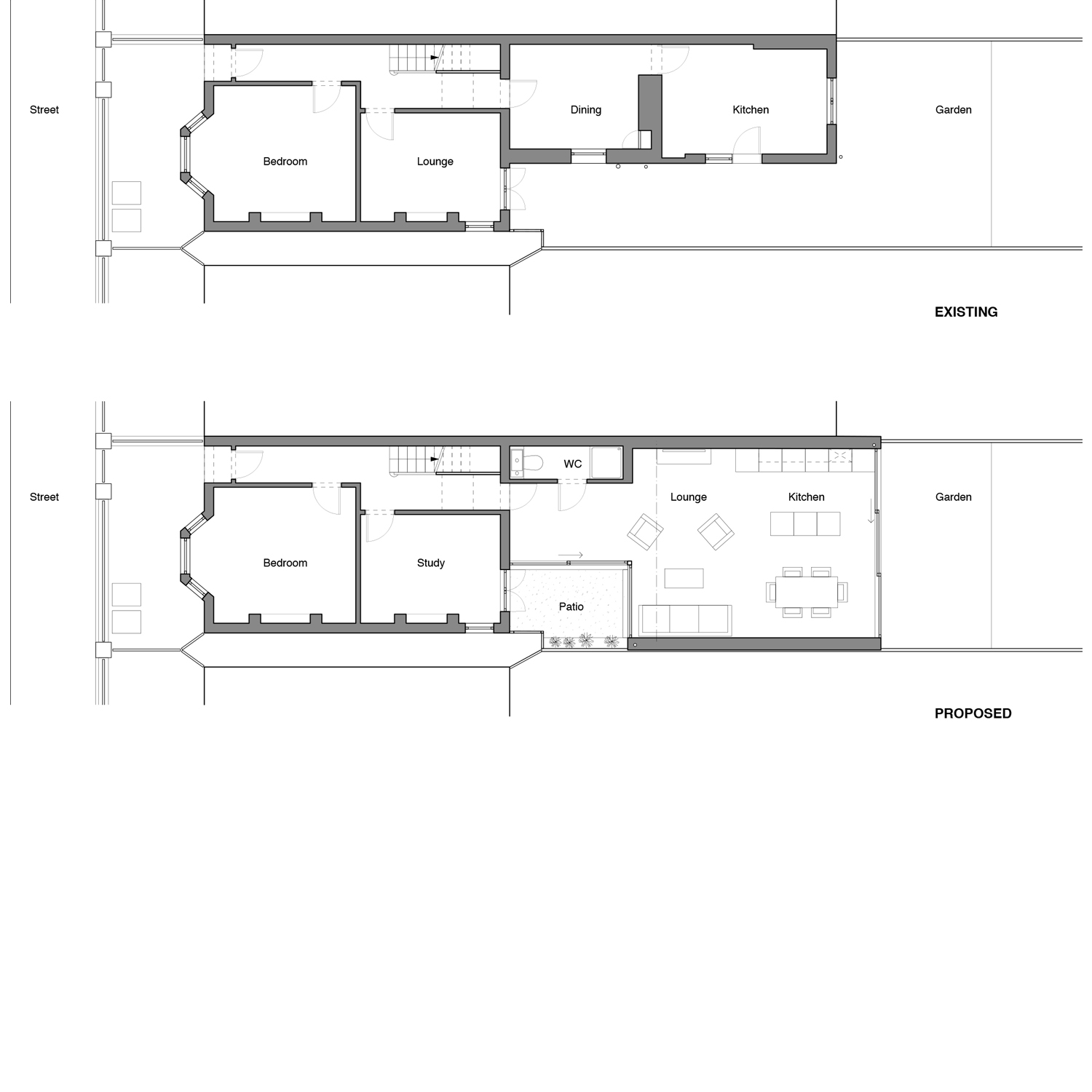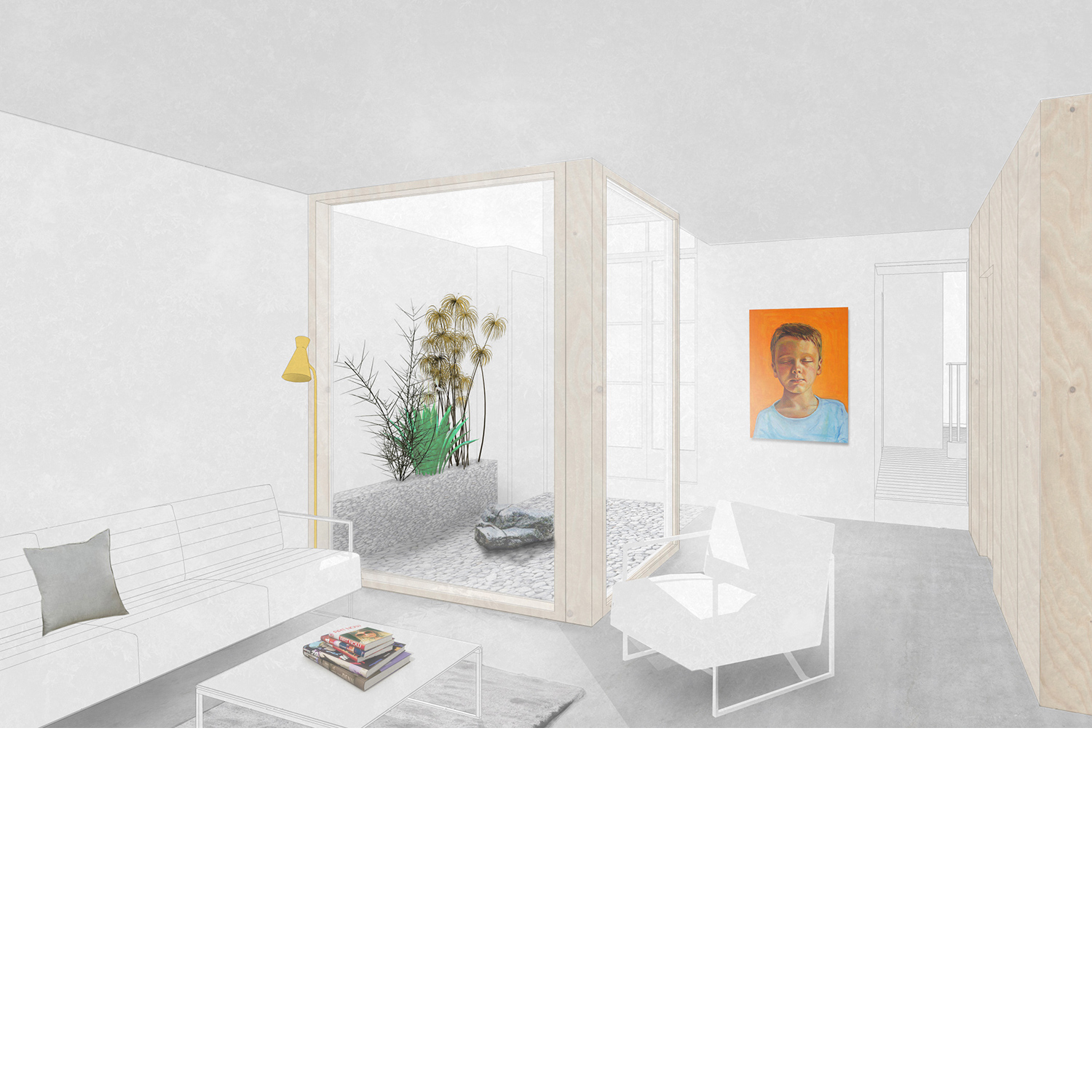VITRINE house
Ealing, London
Planning approval granted, 2017
The consented proposal reconfigures a two-storey Victorian mid-terrace in a conservation area in West London.
A sheltered vitrine-like external space serves as a link between the old and the new and transforms the existing typology.
Drawing inspiration from Japanese rock gardens, the patio space can be seen from various rooms in the house and adds a third aspect to the existing street and garden-aspect.
The enlarged open-plan kitchen and lounge allows the artist and his family a more contemporary way of living.


