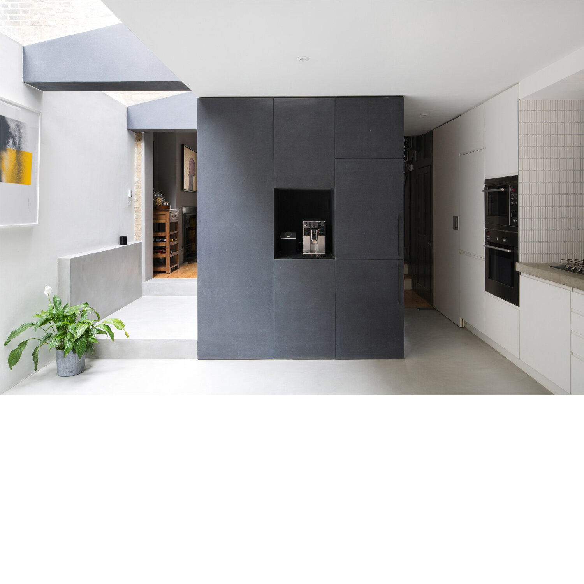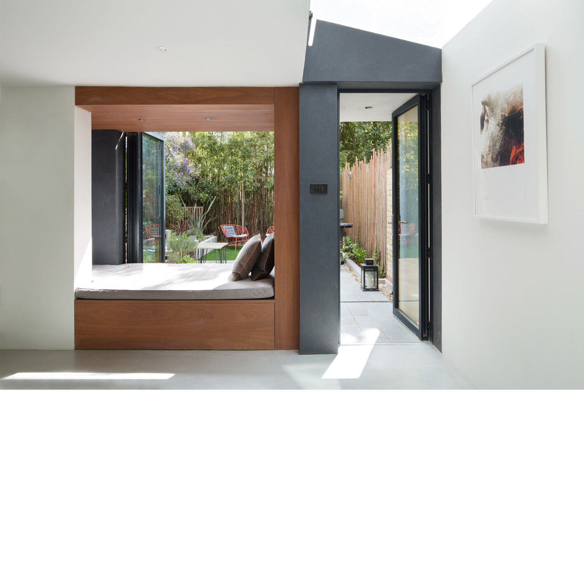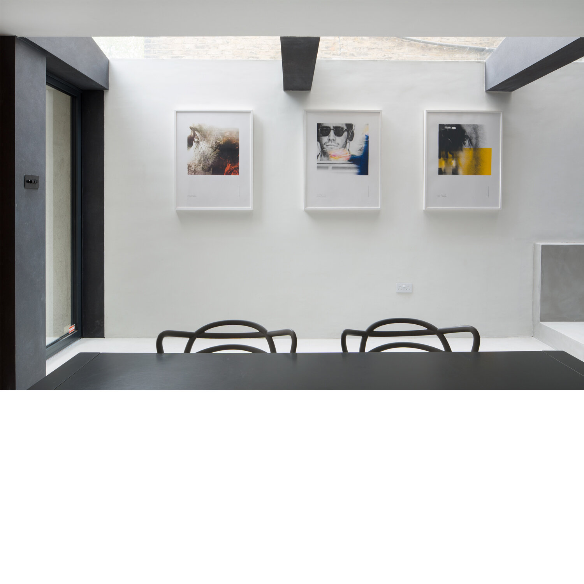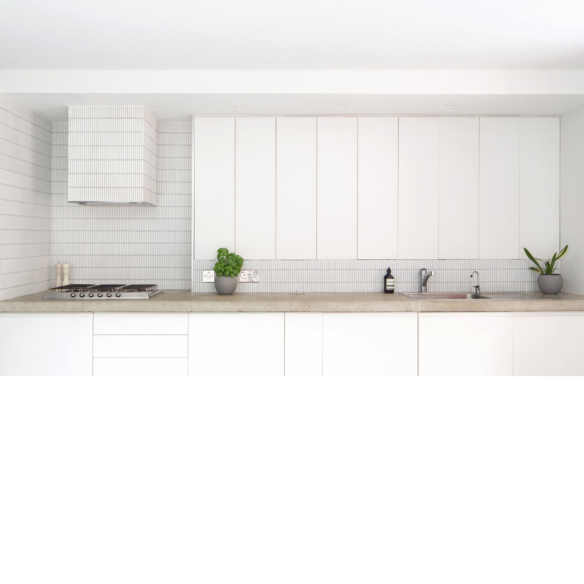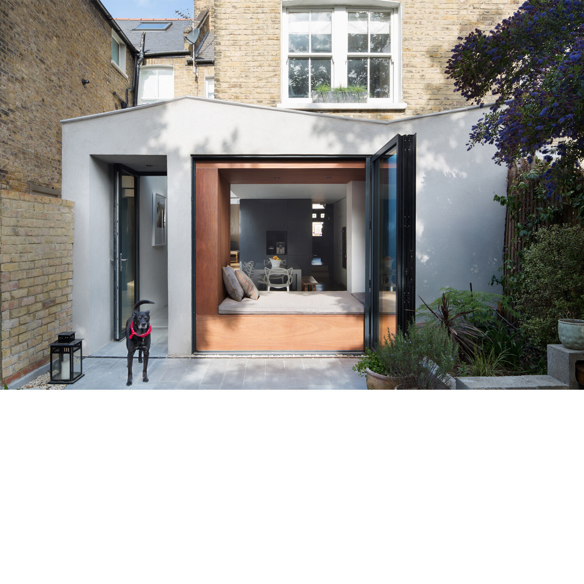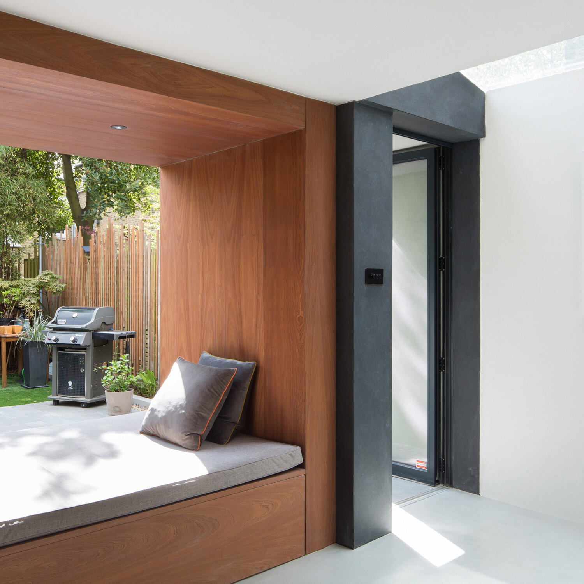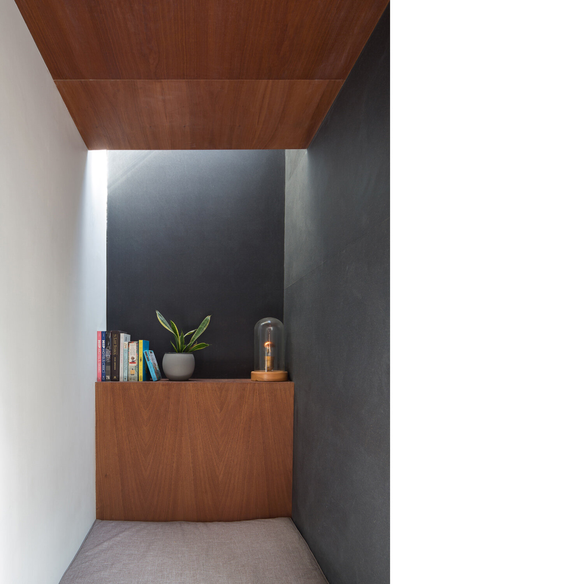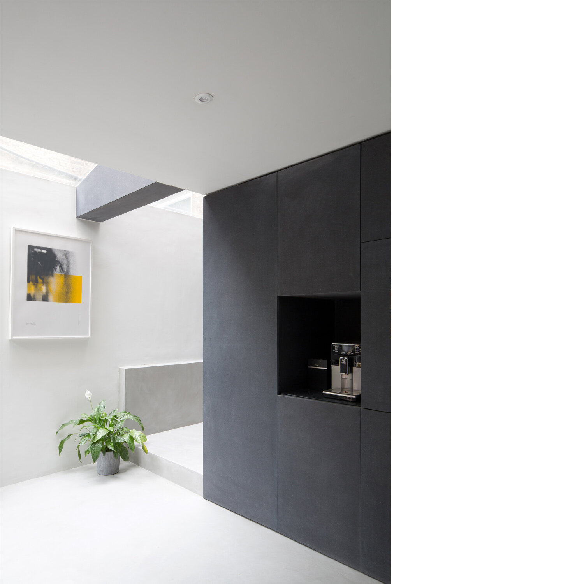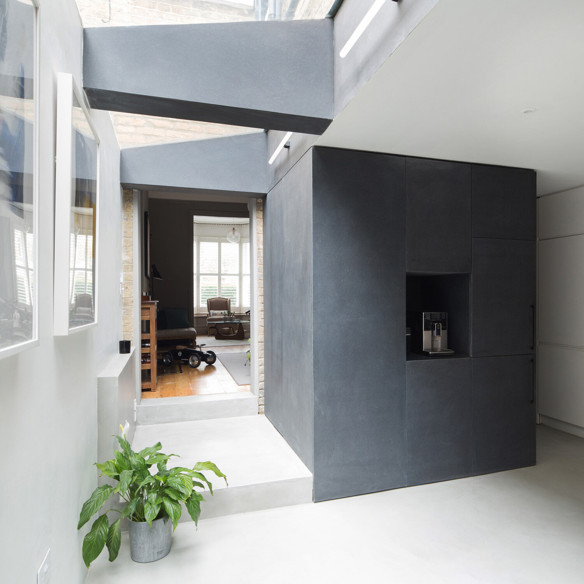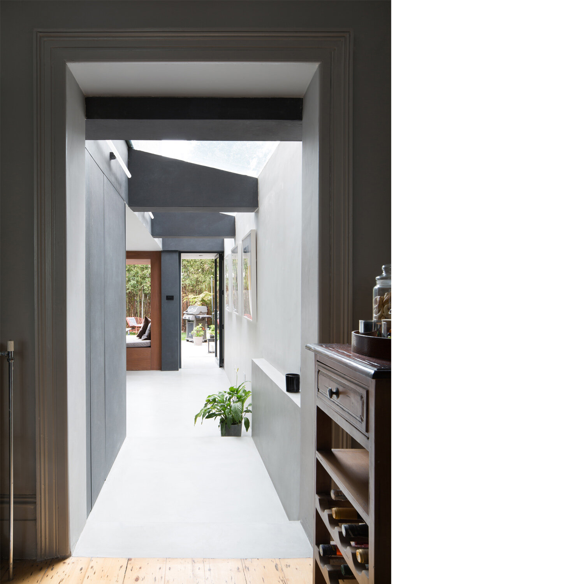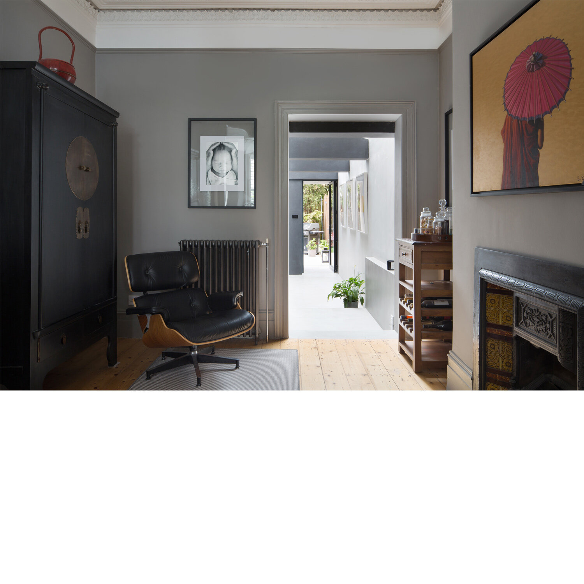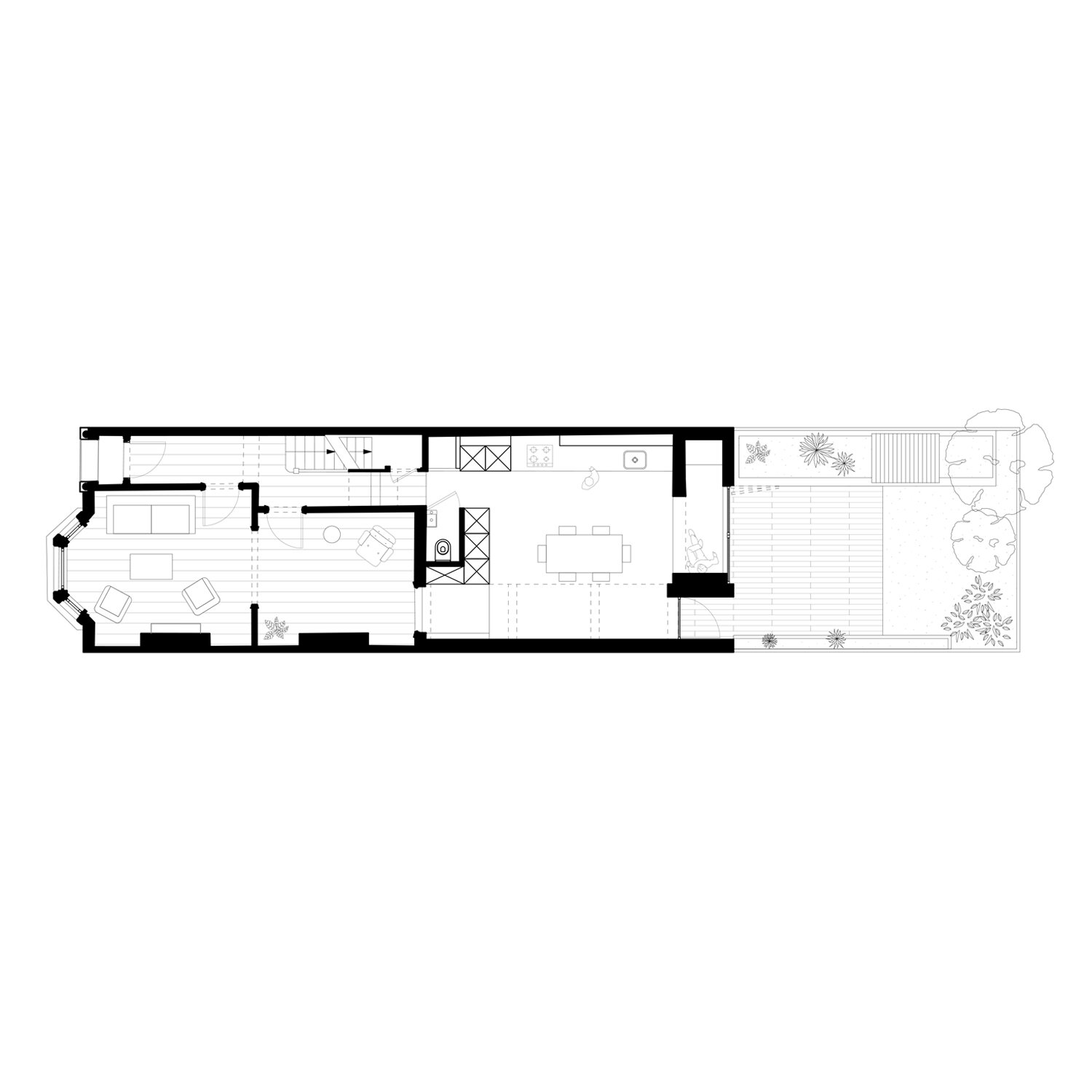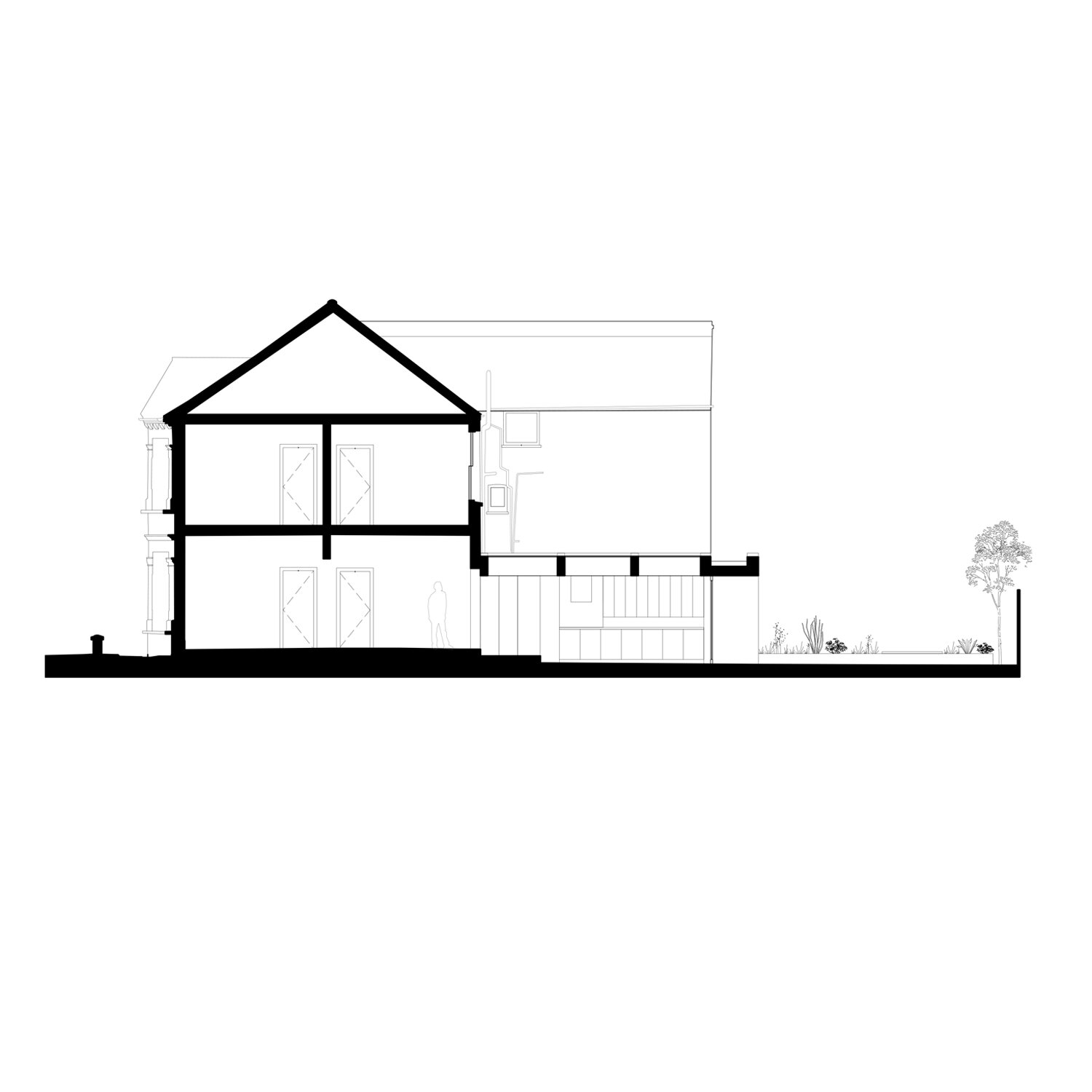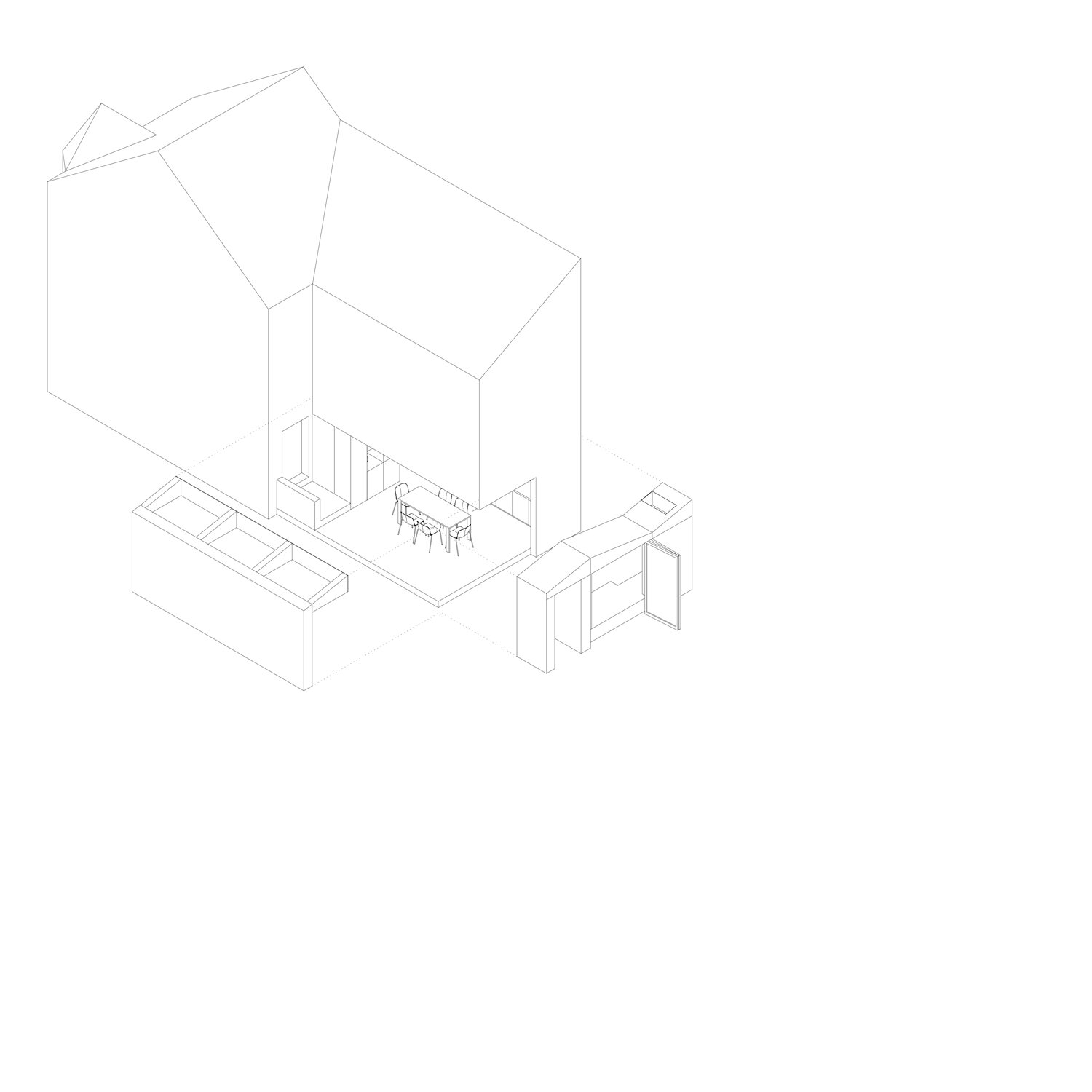Monochrome_Iroko
Brixton, London
Completed 2021
Monochrome_Iroko is a kitchen side-infill extension to a Victorian terraced house in Brixton. The new layout connects the kitchen to the exterior with a day-bed like lounge element, which can be fully opened. A central cube built in anthracite mdf conceals a ultility room, toilet and fully fitted kitchen appliances. The project has been approached with the idea to re-use and re-cycle many existing elements to avoid waste and unnecessary carbon emissions. Kitchen doors have been repaired and repainted, the existing Concrete worktop was fixed and resealed and the splash back has been replaced with monotone biscuit tiles. The existing polished Concrete floor was re-used as a solid sub base and overlaid with a micro cement topping to provide continuity with the new part.
Structural Engineering: Blue Engineering
Photography: Agnese Sanvito
