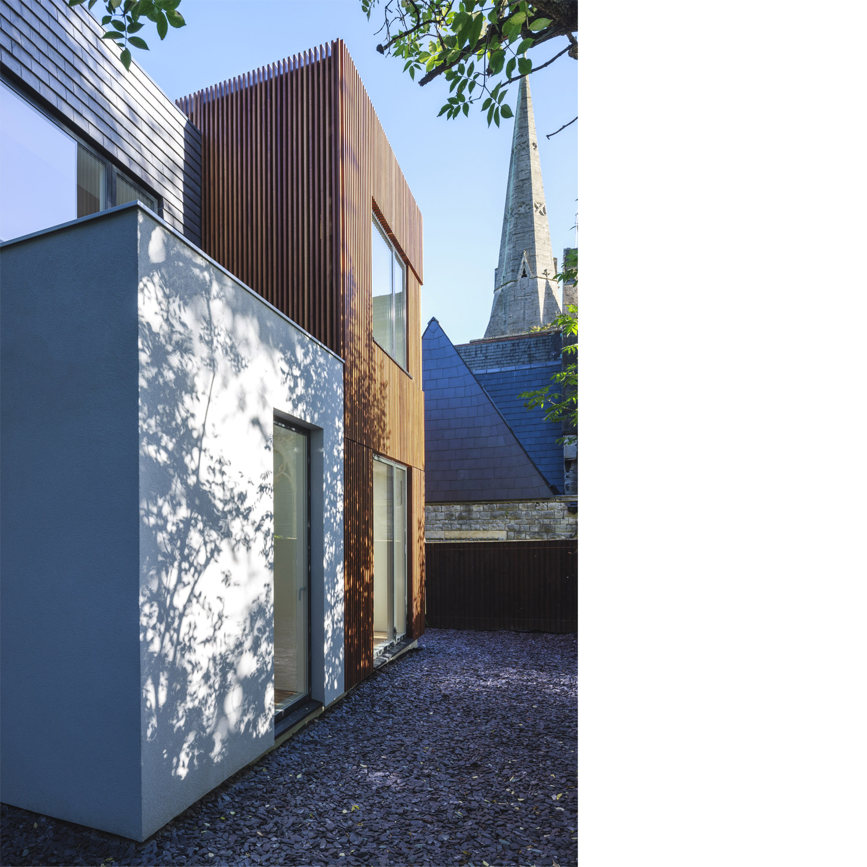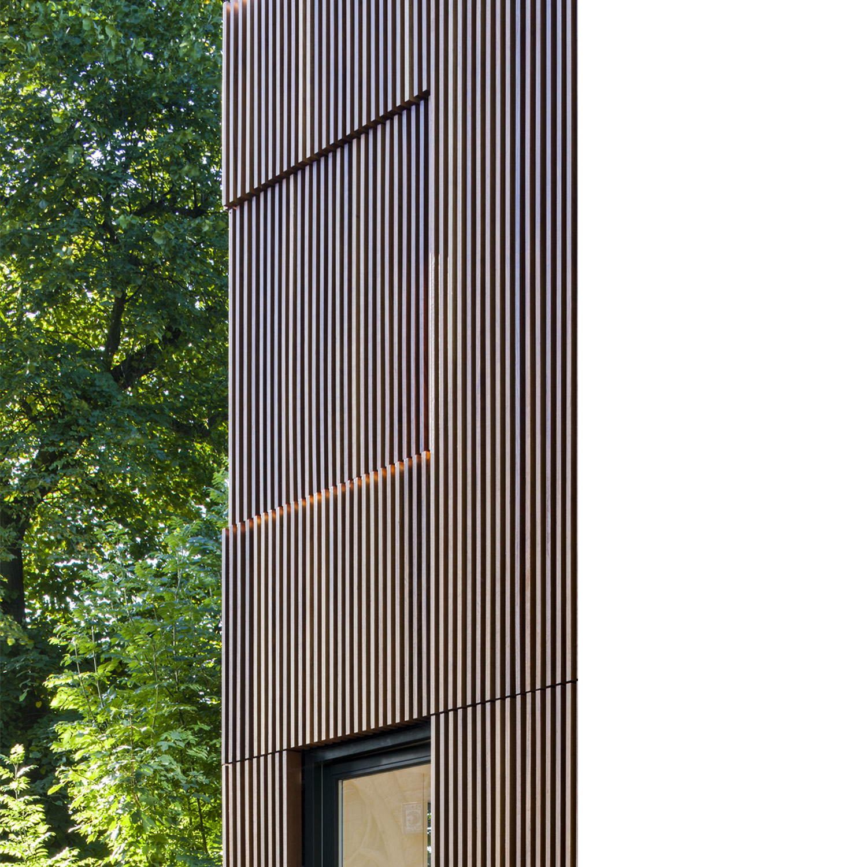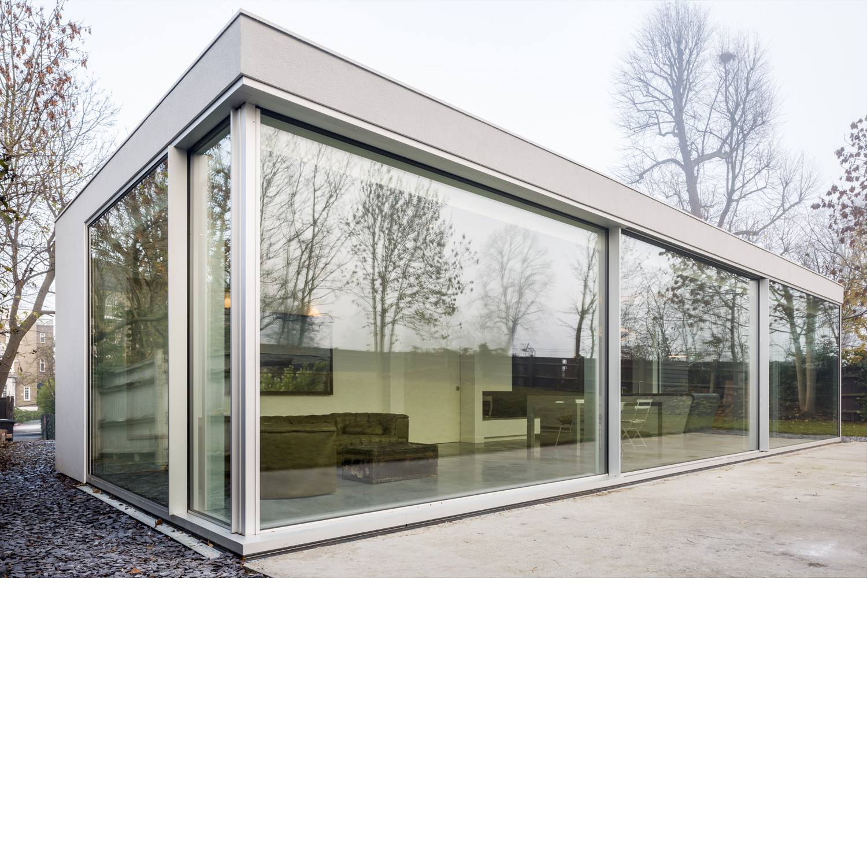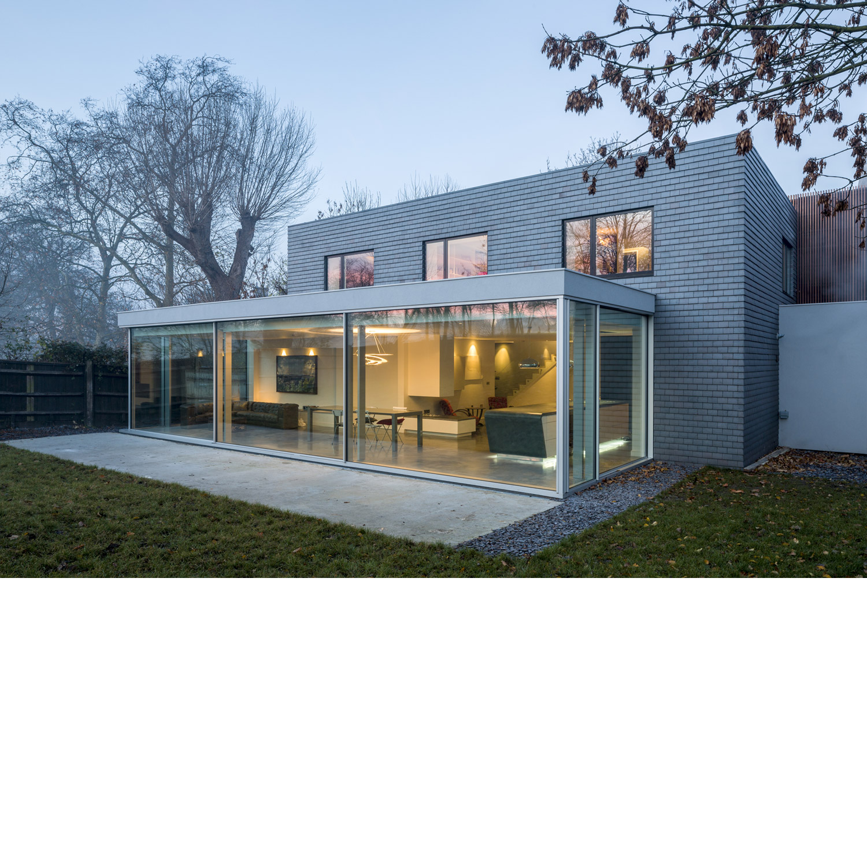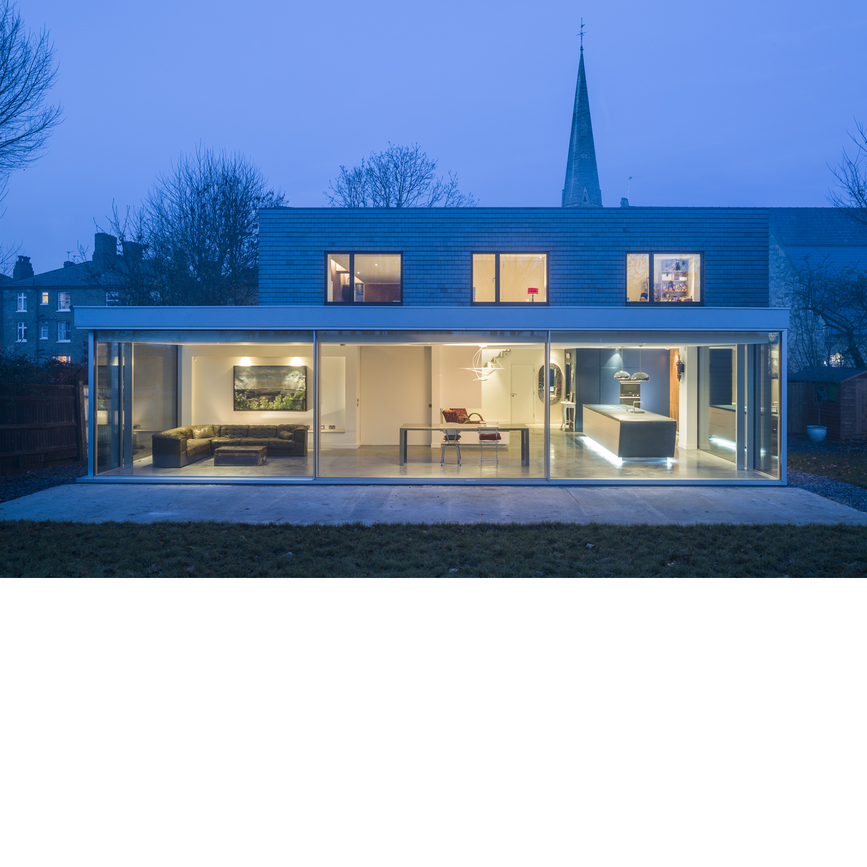park house
Brixton, London
Completed 2013
Park House consists of the reconfiguration, extension and conversion of a former vicarage into a warm contemporary family home.
Situated adjacent to Brockwell Park, South London, the design concept aims to orientate and open-out the home towards its large private garden and the park beyond.
The extension is designed as a composition of interlocking geometric volumes each defined by their own contrasting cladding treatment. A natural material palette that consists of slate, timber and stone cladding pays homage to the site’s heritage context and green surrounds. Their inherent characteristics also bring a revived sense of warmth to the former tired appearance of the existing vicarage.
The interior living spaces are designed for maximum flexibility by allowing rooms to be either combined or separated through a series of large pivoting or sliding walls. Enlarged fully glazed sliding doors allow the greenery from outdoors to become part of the family living space within.
As Project Architect at Zac Monro Architects, Artison led the scheme from design inception to completion on site. The project was also featured on the television series Grand Designs.
Credits: Zac Monro Architects
Photography: Gareth Gardner

