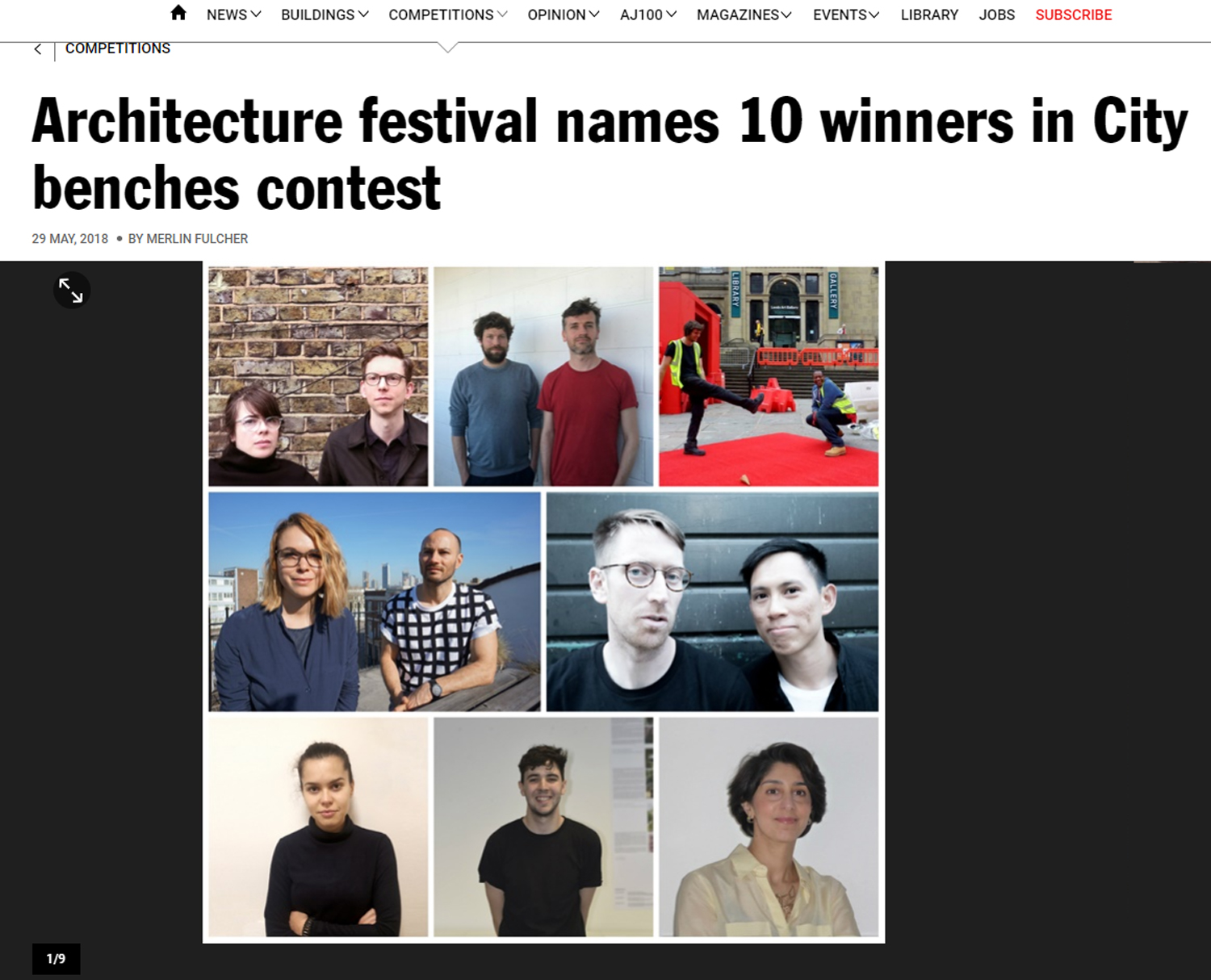We are excited to share first images of our designs for a hotel in Thailand. The concept takes cues from the vertical zoning of a traditional Thai house for the spatial organisation of public and private areas within the complex for 150 rooms. The ground floor is arranged as a sequence of rooms around a naturally ventilate patio, allowing for views up to the platform level and out to the surrounding lush landscape.
Brixton House
Some first images from our loft extension in Brixton. The key design element providing the spatial organisation of the loft is a floor to ceiling wardrobe/storage wall. The divider creates a ‘hidden’ en-suite whilst simultaneously providing plenty of storage space for the master bedroom.
Studioort in the Evening Standard
We’ve been included in the Evening Standard with our bench for the City of London.
Patio House
Our South London extension to a Victorian end-of-terrace is on site and nearing completion. Titled patio house the kitchen extension makes use of the patio as an 'additional' room, visually extending the kitchen beyond the new sliding doors.
Exhibition Reading Pavements
Our exhibition URBAN IDENTITIES:READING PAVEMENTS opened at Solus' showroom in Clerkenwell last night and runs until Friday 29th (9:00-18:00) as part of the London Festival of Architecture. https://www.londonfestivalofarchitecture.org/event/urban-identities-reading-pavements/
City benchmark
Very excited to announce that 'city benchmark' has been included in an article by Wallpaper* magazine.
The City of London is the financial heart of Britain, one of the major finance hubs on the globe and home of the London Stock Exchange. Drawing inspiration from the graphic language of stock charts, the design refers to undulating graphs of green and red bars representing profit and loss. The two benches complement each other in a yin&yang like relationship: green becomes red, profit turns into loss. The simple, one-dimensional chart becomes interpretable, depending on the view point.
to read the wallpaper article click on the image (image courtesy Agnese Sanvito) >>
Walking tour - City benches
Please join us for a walking tour by the LFA in Eastern City Cluster and discover a bit more about 5 winning designs for temporary benches across the ECC area.
This 5 benches are part of a larger trail of ten new benches across the City of London – five in Cheapside and five in the Eastern Cluster – and result of a design competition organised by the London Festival of Architecture, the City of London Corporation and Cheapside Business Alliance in 2018.
click on image to learn more >>
City bench
Brixton house - roof and rear extension
Our scheme for comprehensive remodelling of this Victorian mid terrace in Brixton already received Planning consent last year. Works to the new loft extension have now started on site. The reconfiguration works to the ground floor, providing an open-plan kitchen and dining area are expected to take place later this year.









